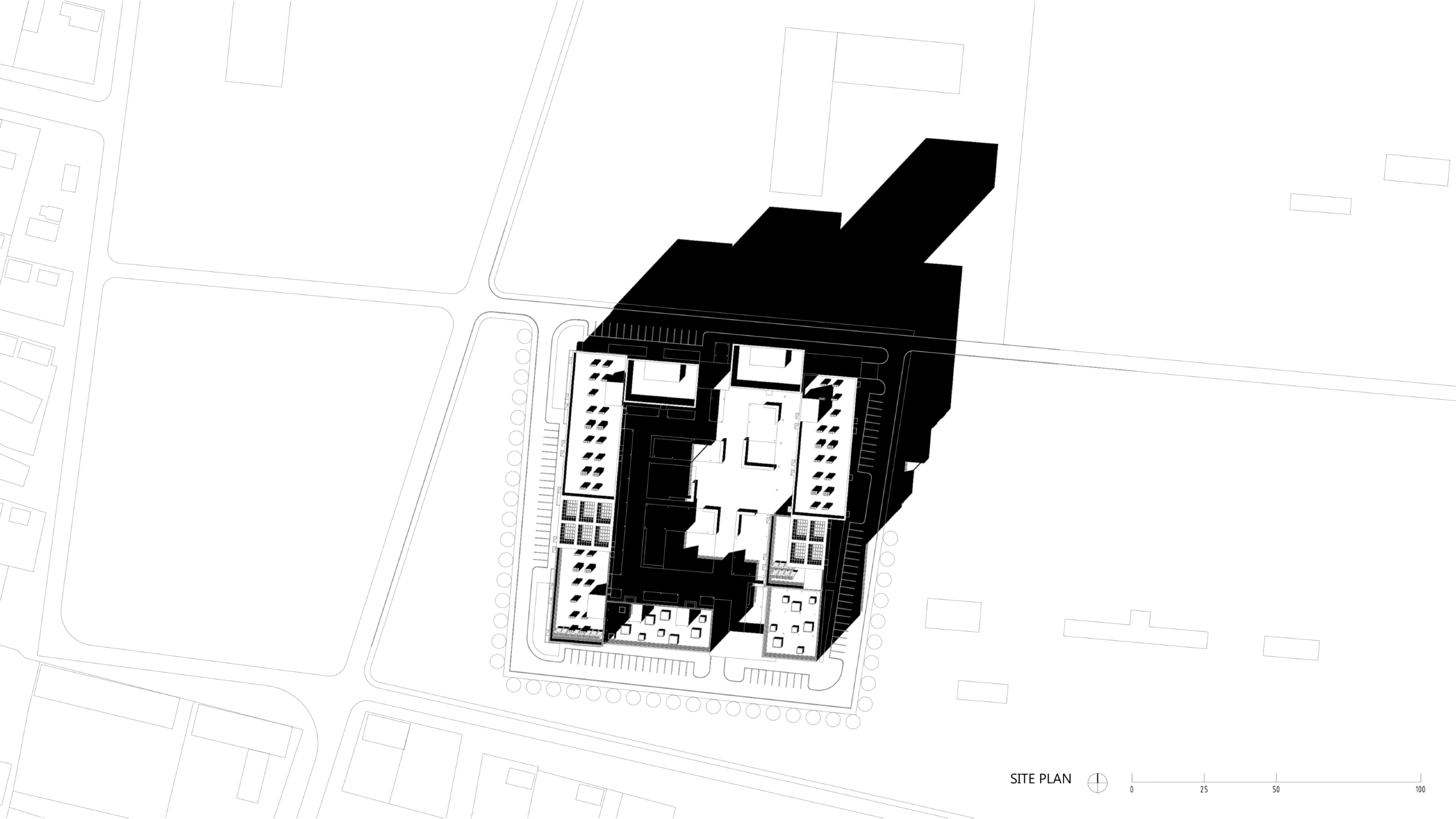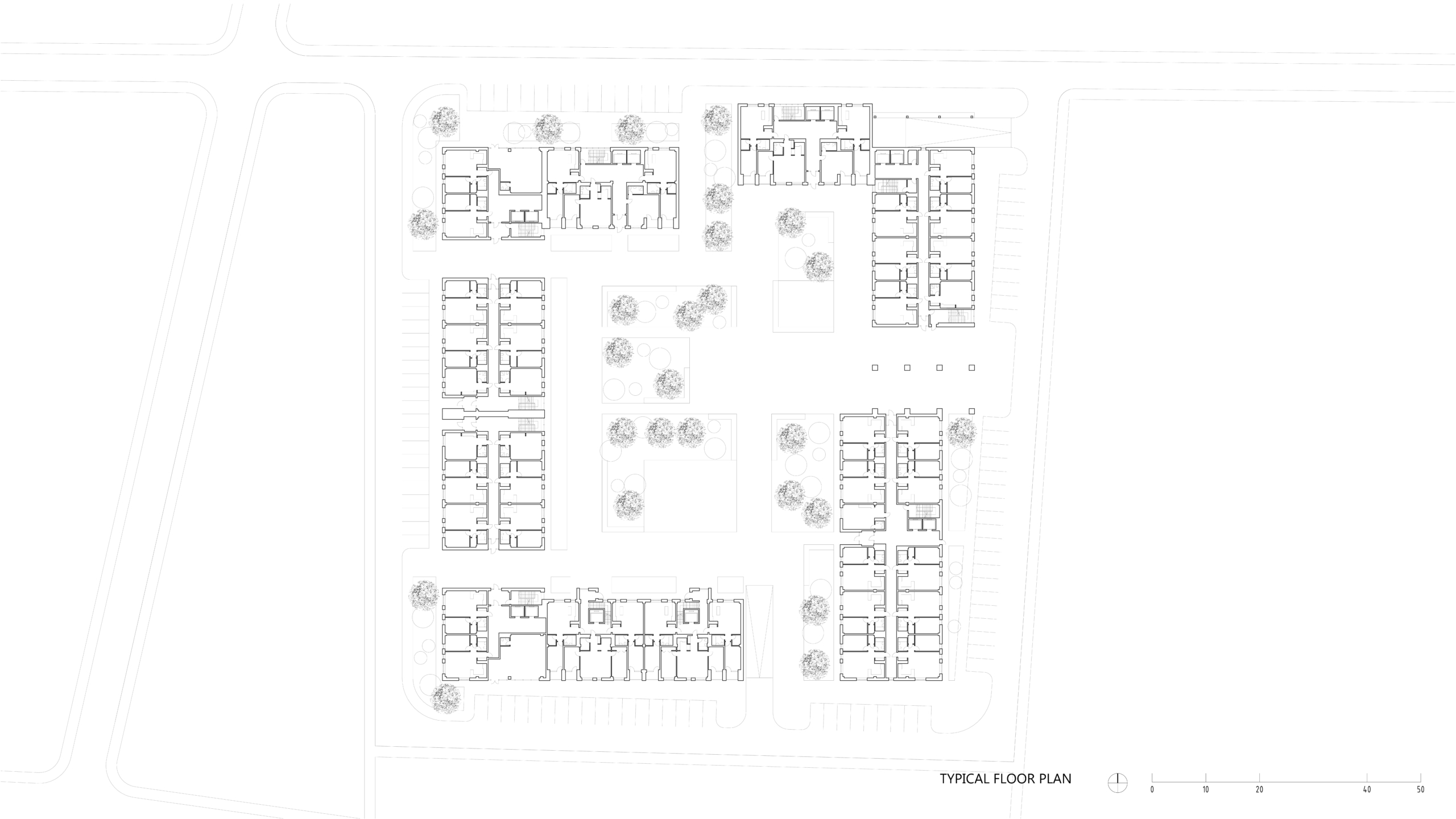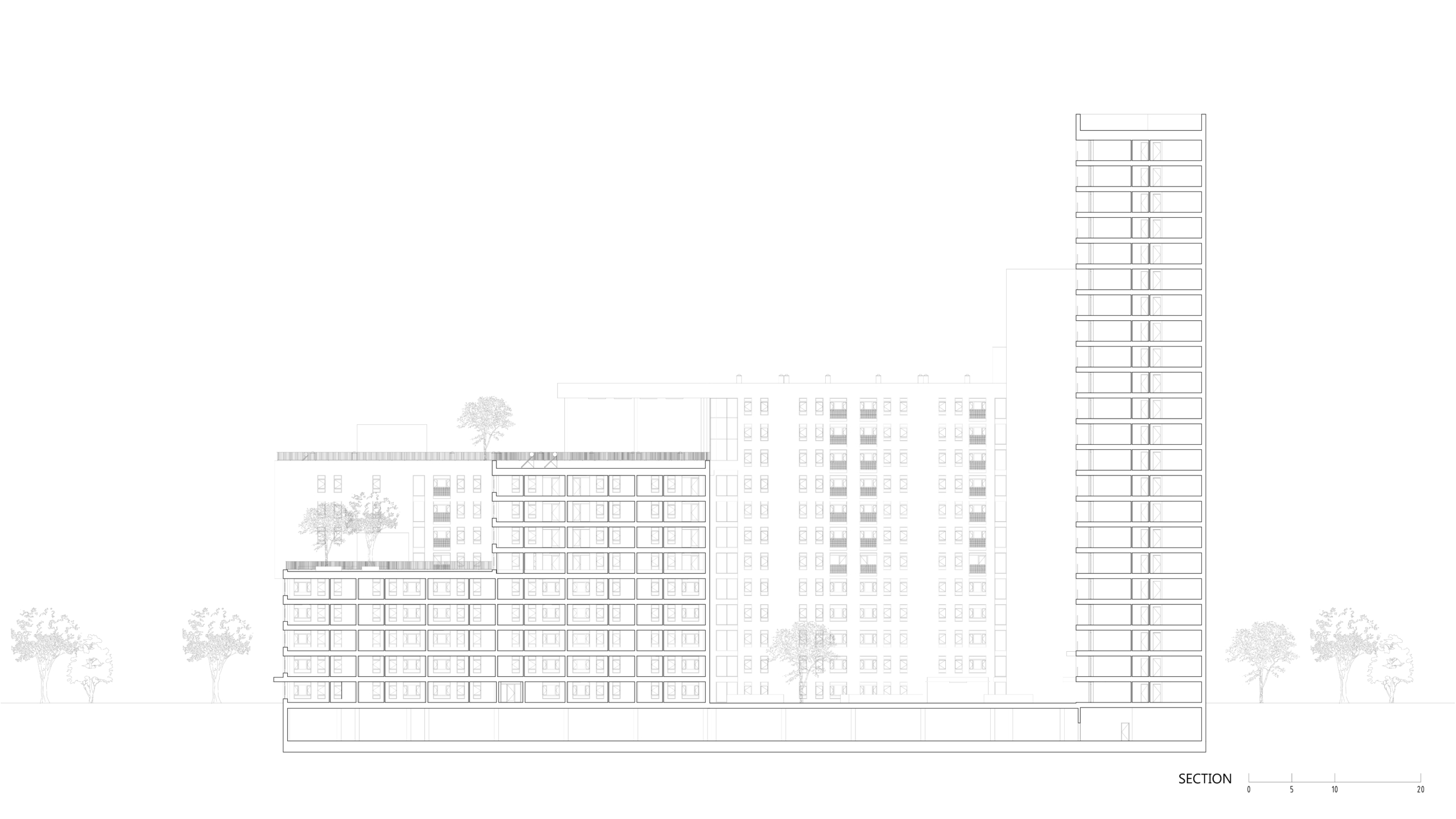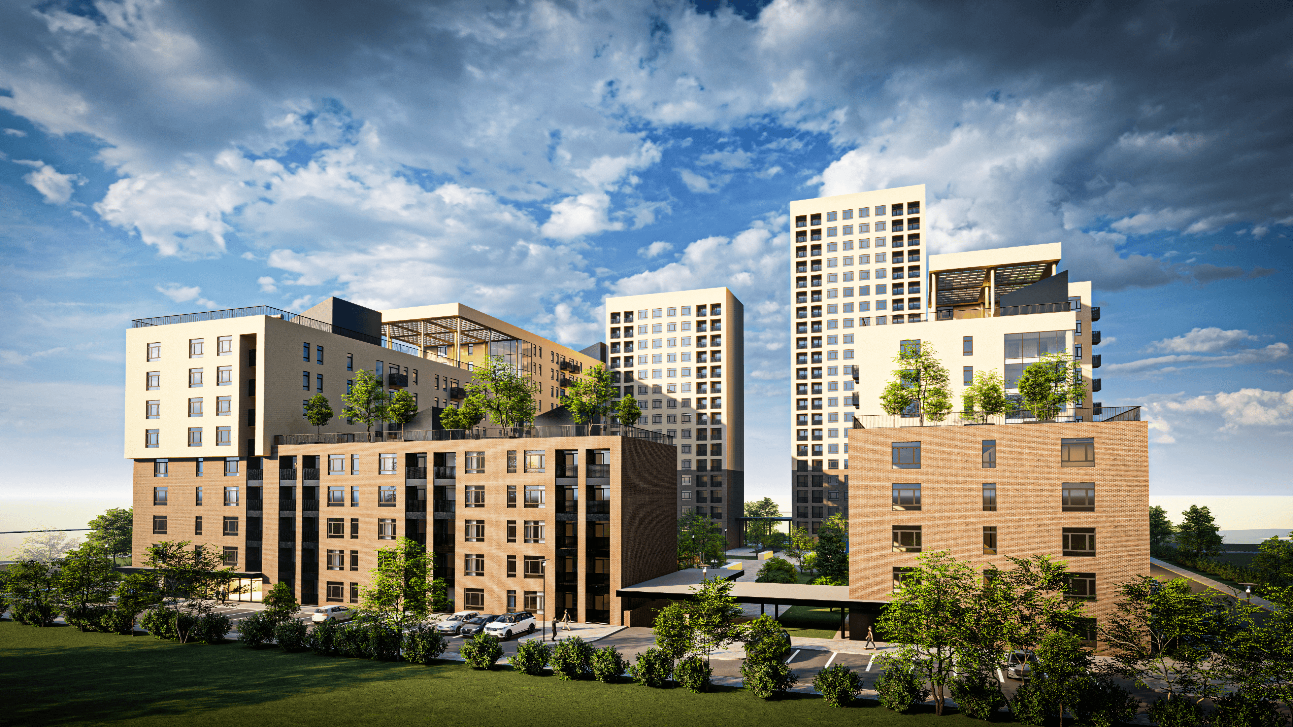
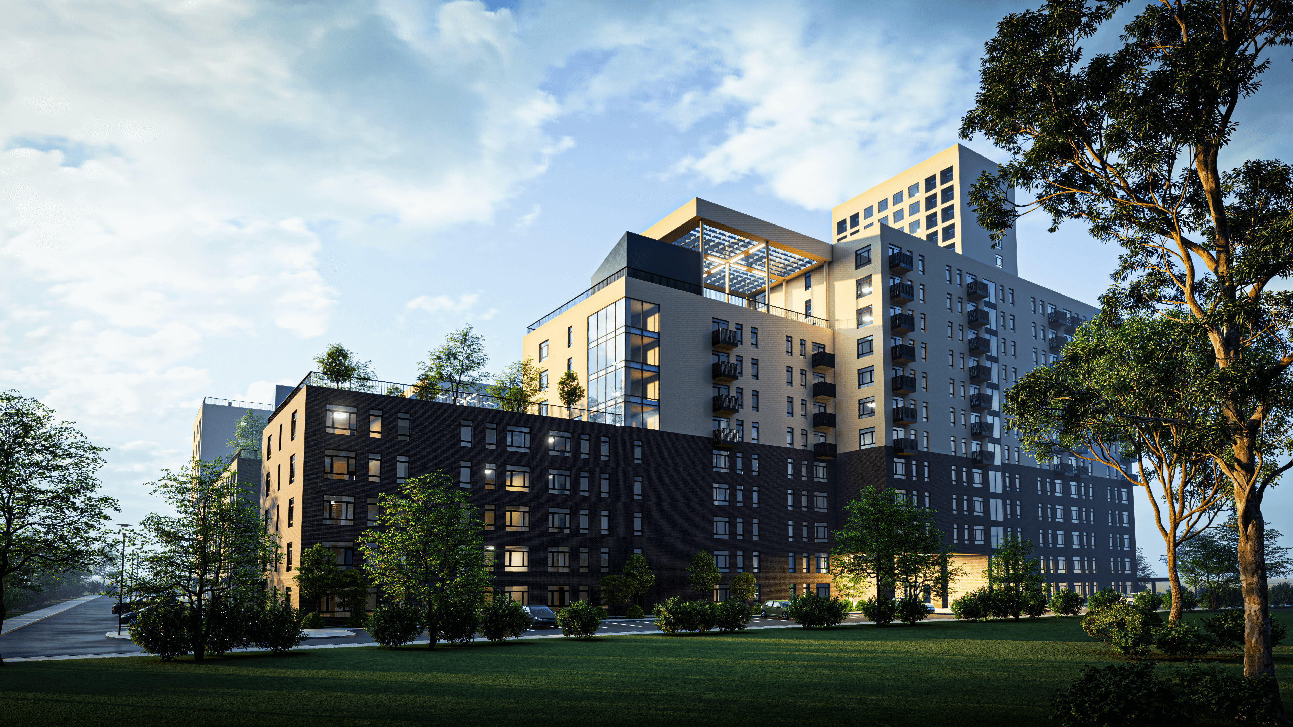
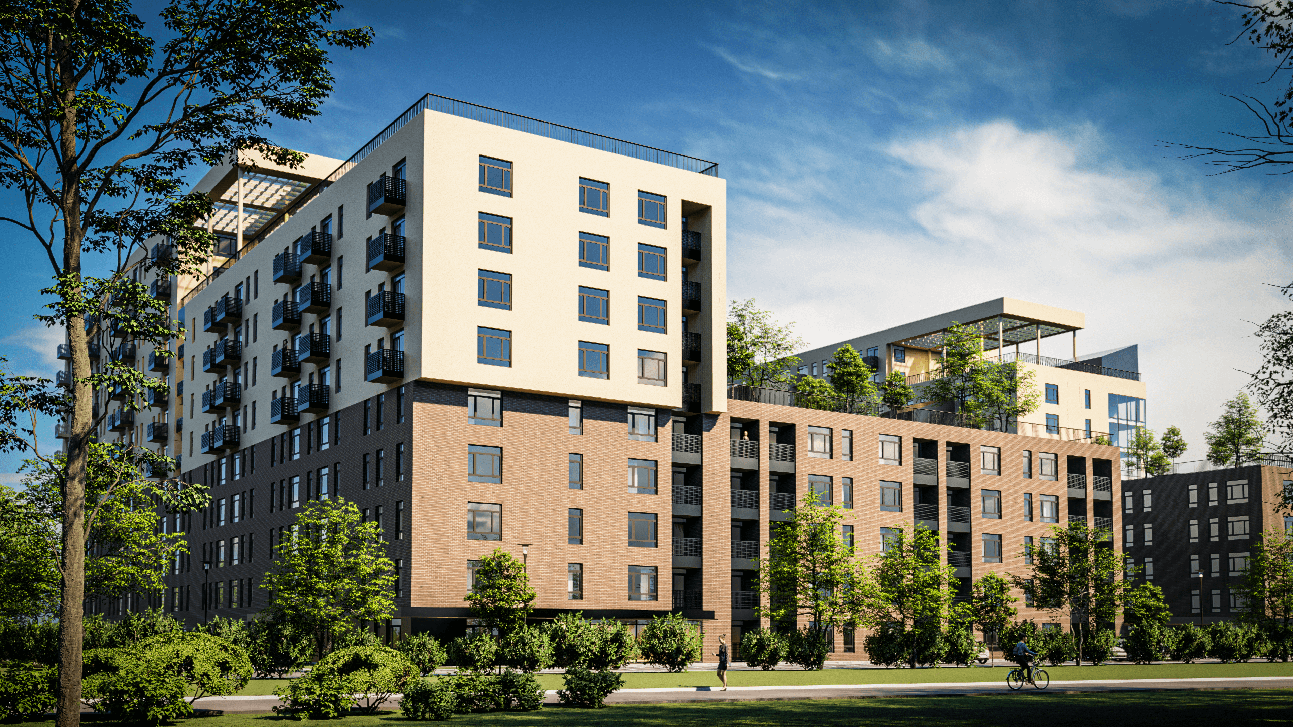
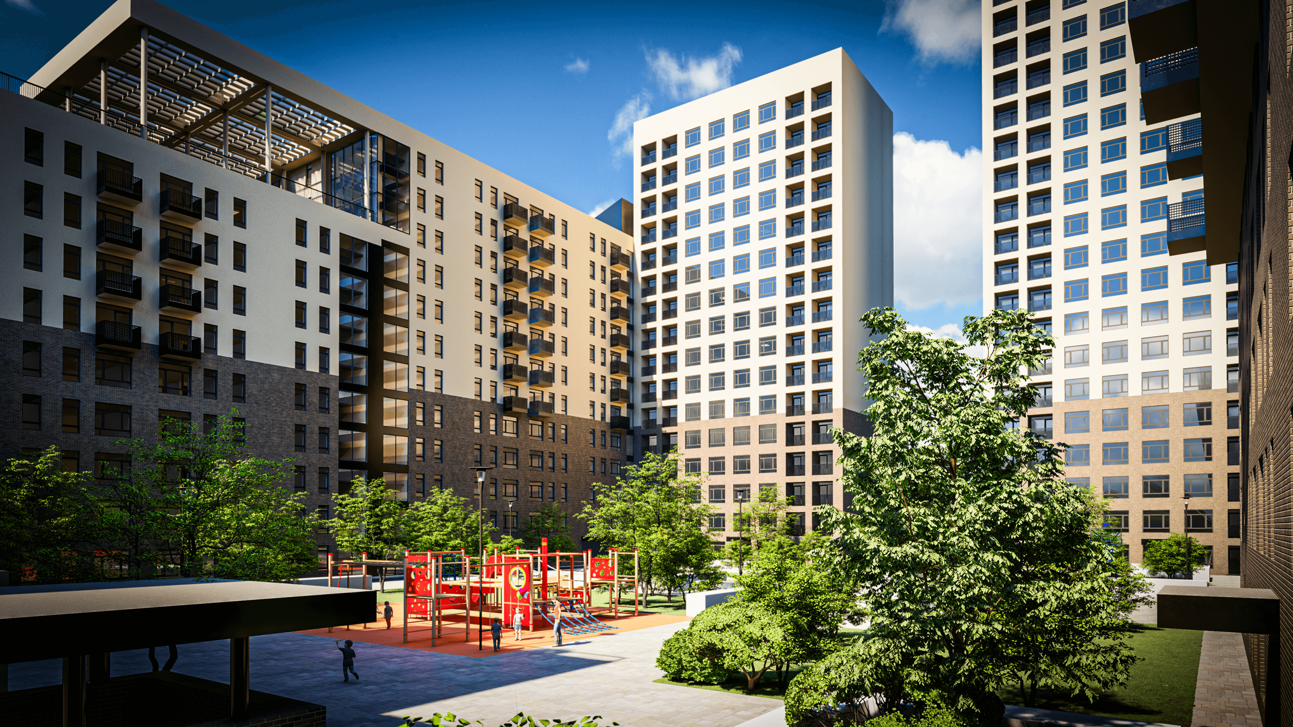
BOTANIK APARTMENT
Located in the outer ring of the city, this site district offers an ideal location for the development of affordable social housing. The courtyard apartment complex takes center stage, providing a blend of comfort and functionality. Spanning an expansive total area of 44,800 square meters, this project aims to address the pressing need for accessible housing options.
Comprising 600 apartments, the complex caters to a diverse range of residents. The majority of the units consist of 2-bedroom apartments and studio apartments, ensuring versatility and suitability for various lifestyles. The design of the complex prioritizes the maximization of natural daylight, achieved through the incorporation of terraced blocks that allow sunlight to flood into the living spaces.
Envisioned as a center of communal interaction, a multipurpose outdoor roof garden serves as a vibrant gathering space for residents. This addition provides opportunities for relaxation, recreation, and socialization, enhancing the overall well-being and quality of life within the community. With its commitment to affordability, livability, and sustainable design principles, this courtyard apartment complex stands as a testament to the importance of inclusive housing solutions in our evolving cities.
- Project Type:
- Architecture Masterplan
- Location:
- Ulaanbaatar, Mongolia
- Year:
- 2020
- Project area:
- 44’800 sqm
