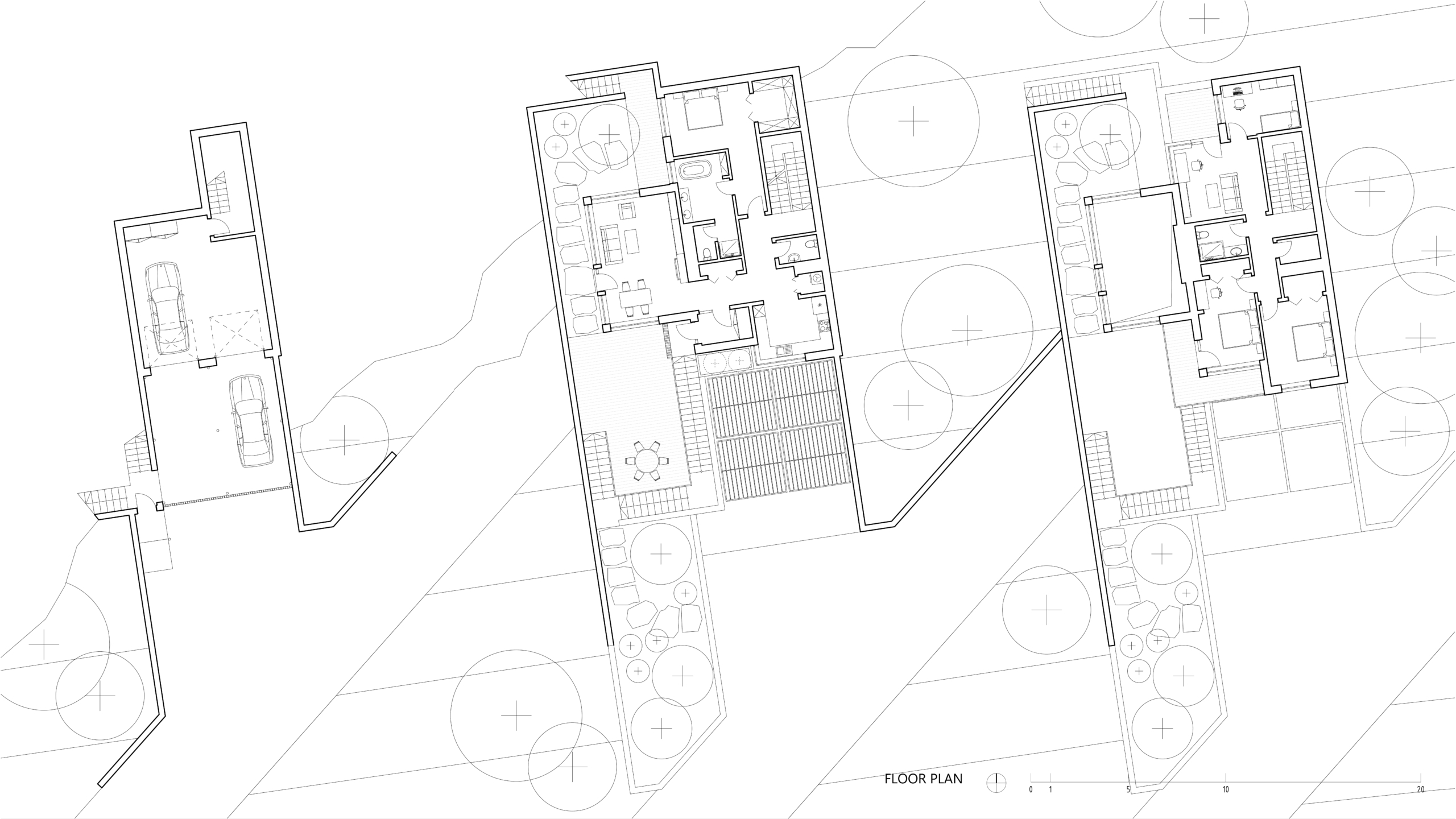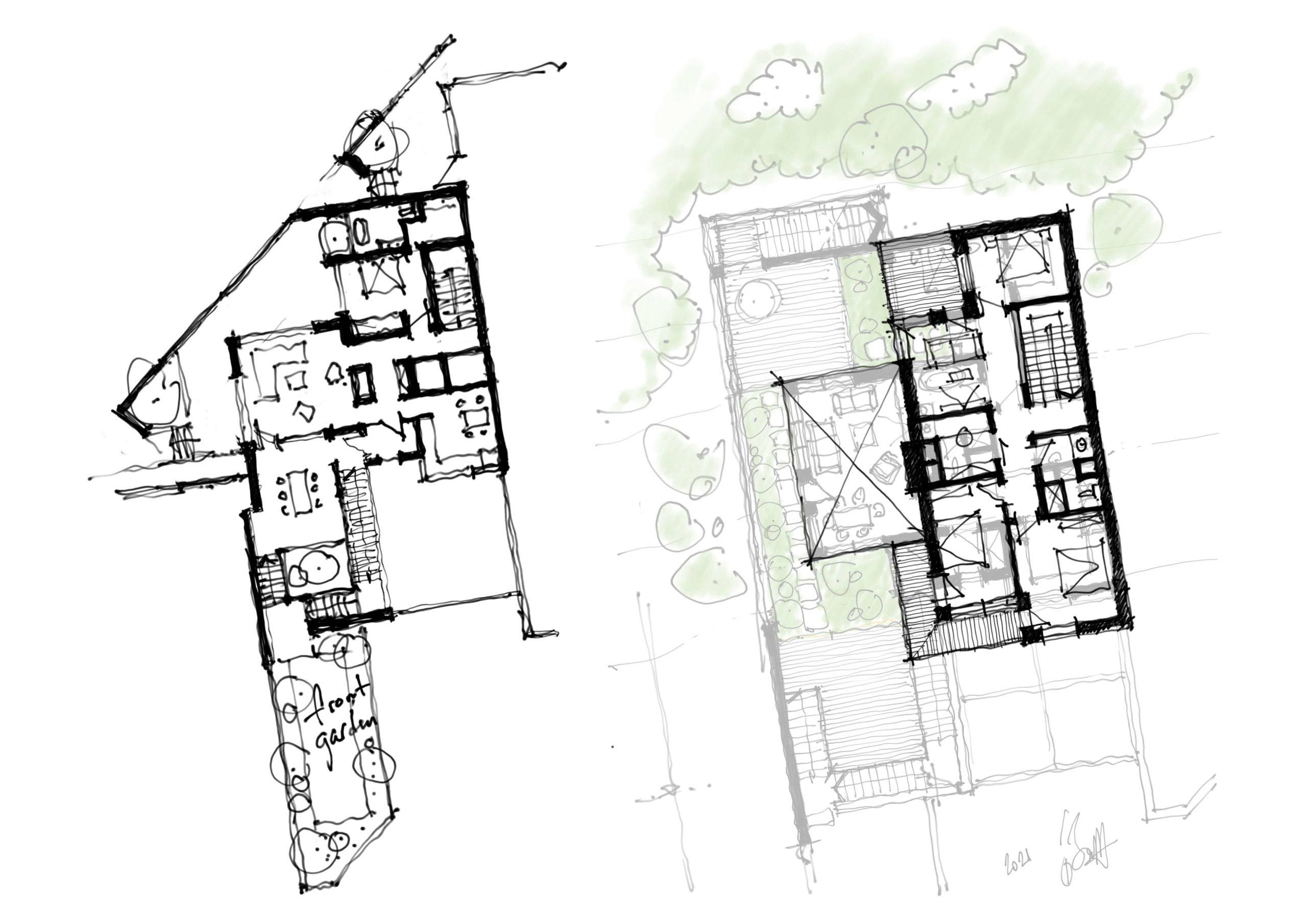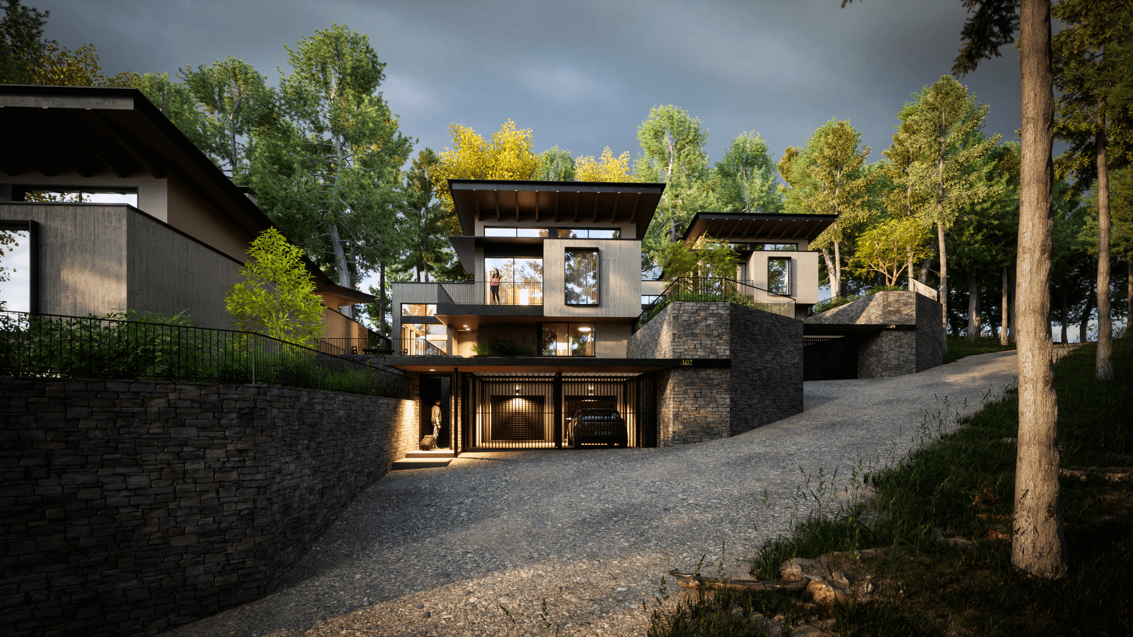
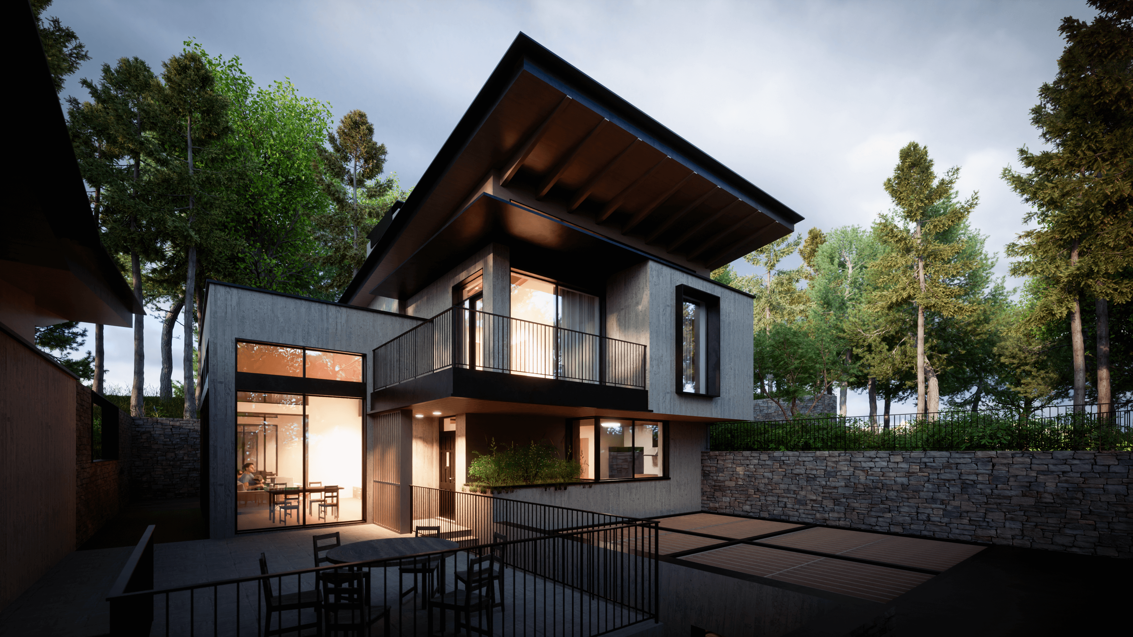
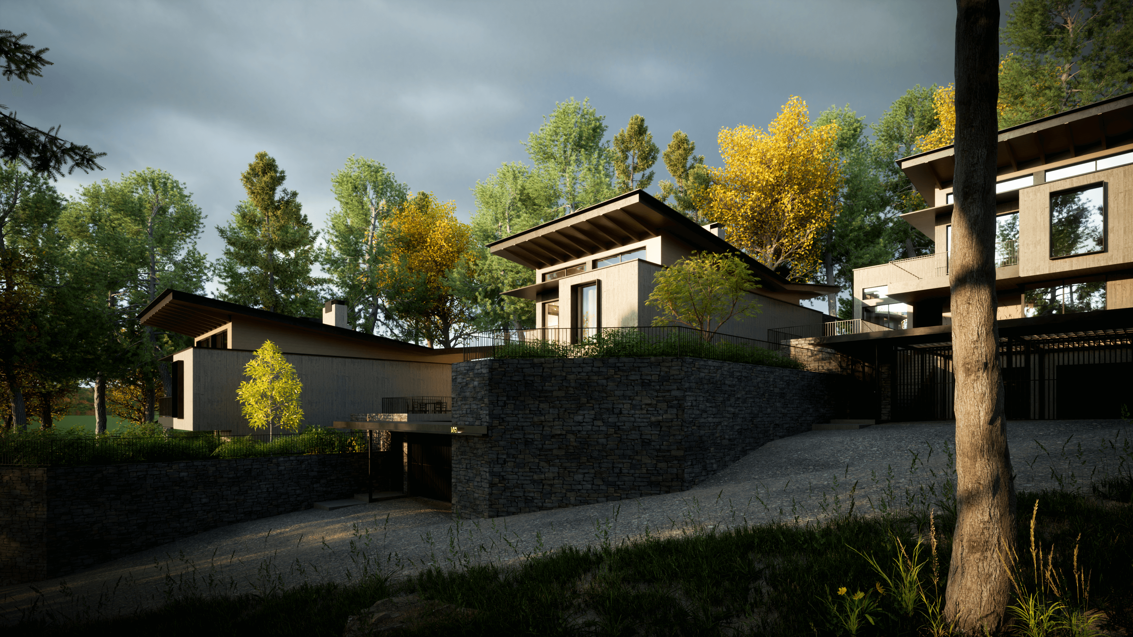
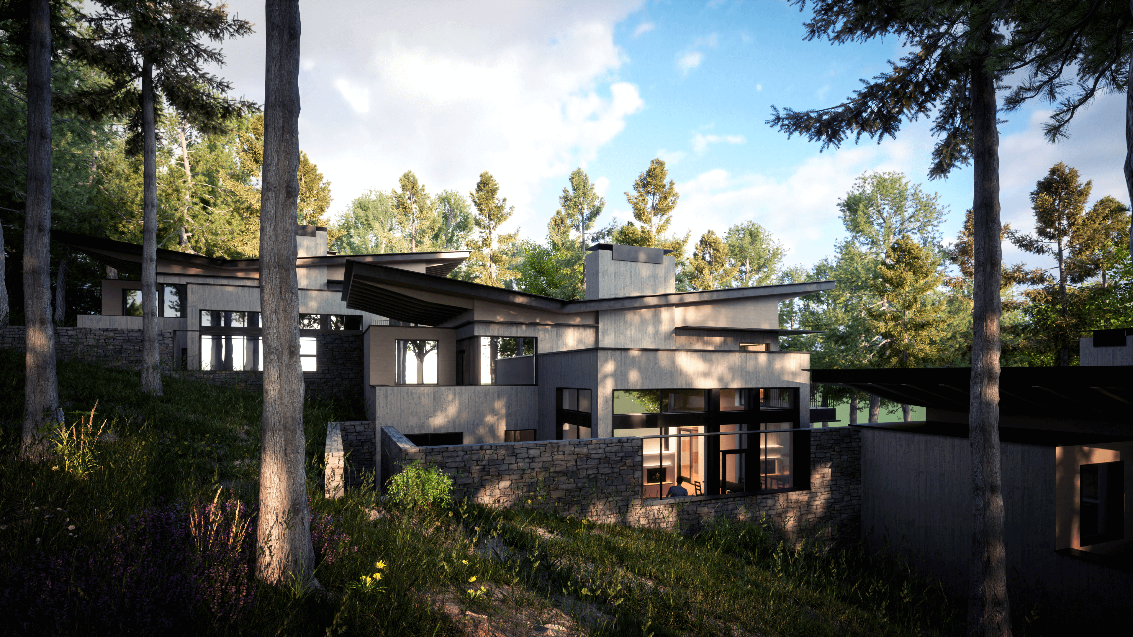
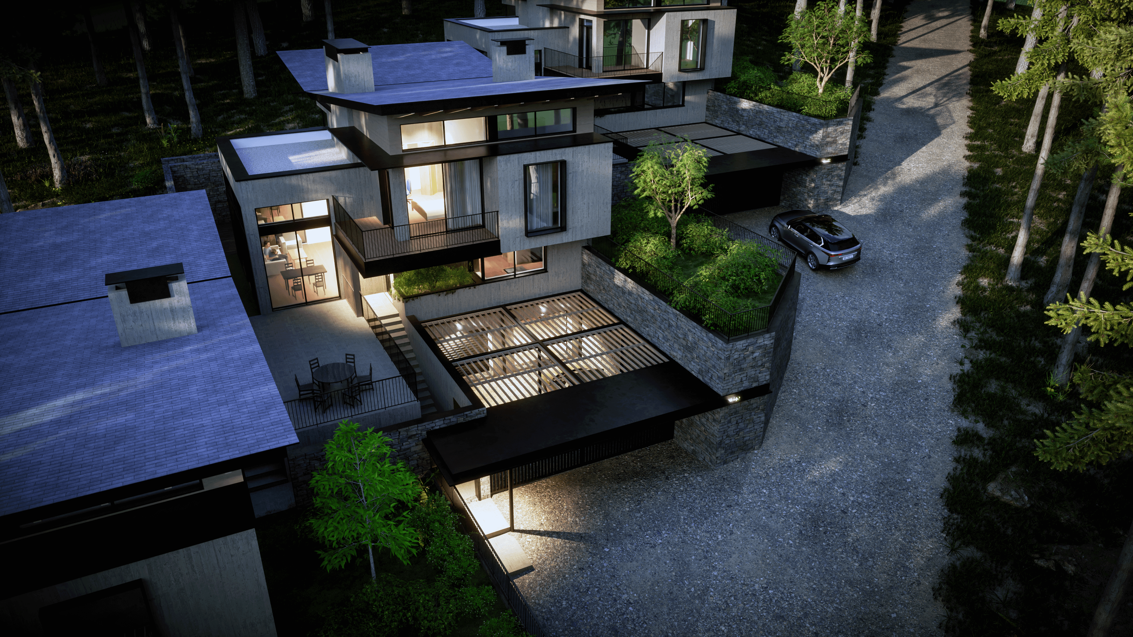
SHARGA MORIT HOUSE
This Urban Getaway House, located 22km from the city center, emerges as a tranquil retreat integrated within its surrounding natural environment. Encircled by lush forest, the site itself offers a secluded ambience. Leveraging the existing terrain, the architectural design intends to utilize the topography, creating a seamless connection between the house and its surroundings.
A terraced private garden provides an outdoor oasis for residents to enjoy. Whilst the back garden offers direct access to the forest, further accentuating the connection with nature. The orientation of the living spaces towards the south ensures ample natural light and stunning views of the landscape, infusing the interior with a sense of tranquility and openness.
To blend with the natural surroundings, the house employs a selection of materials, including natural stone, polished concrete, timber, and glass. This choice of materials not only enhances the aesthetic appeal but also integrates the house into its environment. Spanning 240 square meters, the house offers a comfortable living experience with three bedrooms, including a master bedroom, a study area, a family space, a living room, a kitchen, and a garage.
- Project Type:
- Architecture
- Location:
- Sharge Morit, Mongolia
- Year:
- 2021
- Project area:
- 730 sqm

